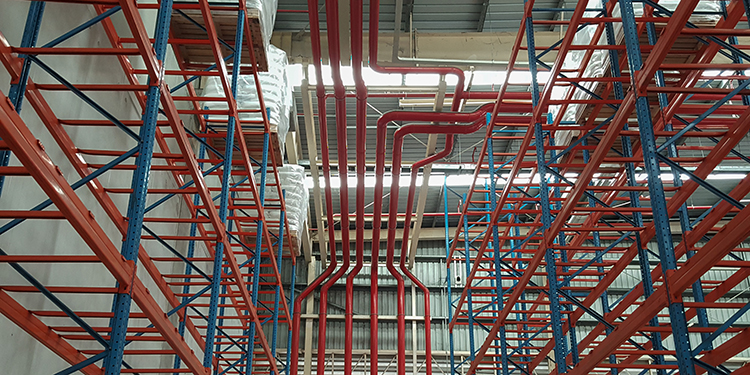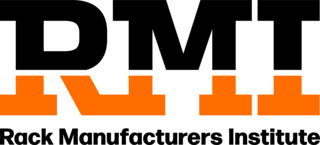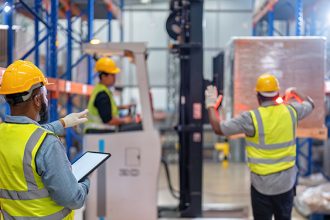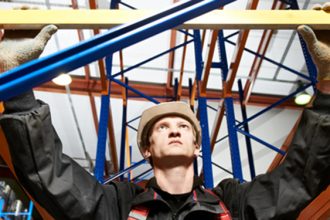Adhere To Storage Rack Flue Space Requirements For Optimal Fire Suppression

The majority of new warehouses built today include overhead sprinkler systems installed close to the ceiling. These early-suppression/fast-response (ESFR) systems are designed to adhere to local building and fire codes’ requirements for adequate coverage in the event of a fire, regardless of how the building is ultimately used. When storage racks are installed, these same jurisdictions frequently refer to the guidelines for fire sprinkler design and building codes set by three separate governing bodies:
- The National Fire Protection Association, author of the NFPA 13 design standard for the installation of sprinkler systems.
- The International Code Council (ICC) International Fire Code (IFC), which develops regulations to safeguard life and property from fires and explosion hazards.
- FM Global Property Loss Prevention Data Sheets that provide engineering standards to reduce the potential for fires.
One of the most important aspects of successful fire suppression by overhead sprinklers is to provide spacing around all four sides of each pallet load. Spacing side-to-side within the bays and around the rack columns is known as the transverse flue space; spacing back-to-back in double row pallet rack systems is called the longitudinal flue space. Current fire codes mandate that open flues spaces must be provided between pallets in the transverse and longitudinal (down-aisle) directions, or possibly both. The exact size (typically 6 inches wide), location and placement of the flue spaces can vary depending on the type of rack, overall storage height and sprinkler coverage provided. If a product encroaches into this space and obstructs the opening, then heat from the fire cannot rise to the ceiling as quickly — delaying the initiation of the sprinklers. Furthermore, obstructed flue spaces prohibit the flow of water from the sprinklers through the racking, reducing the chance of a fast fire suppression.
Transgressions into transverse and longitudinal flue spaces are often the result of inadequate training of forklift drivers. One best practice is to ensure that all personnel are educated on the importance of these openings and trained to alert a manager about a situation that needs to be corrected should one be observed.
Another reason for the obstructions could be the placement of larger pallet loads (or product overhang) than the racking was originally designed for into the structure. For example, a rack designed to hold two, 40-inch-wide pallets in one bay with adequate transverse flue spaces may be able to hold two, 44-inch-wide pallets — but with far less open space around the loads. That’s another safety reason for why it’s important to match the pallets to the specific design of the rack.
To increase the likelihood that open space will be maintained, bright yellow labels can be placed on the beam faces aligned with the transverse flues. This creates a visual reminder for forklift operators as they place loads into the rack that clearance must be left on the sides and the back. For further protection against flue space obstruction, accessory devices that project into the sides of the bays can be affixed to the rack columns, and also between the beams on double row pallet rack systems.
Both accessories prohibit pallet loads from extending into the flue spaces: pallets are guided into place by the transverse flue space device on the sides and prevented from extending too far over the back beams by the longitudinal flue space device. Certain jurisdictions are now requiring the use of these devices in new rack structure building permits, as well as to give the overhead sprinkler system the greatest chance of successfully and quickly suppressing a fire, thus reducing the risks of damage and death. The devices can also be required retroactively by the inspecting authority if the flue spaces are constantly blocked.
Looking for more details about integrating fire suppression systems and storage rack? Additional details can be found in the “Building Departments and Fire Codes” section of RMI’s frequently asked questions (FAQs) page.


