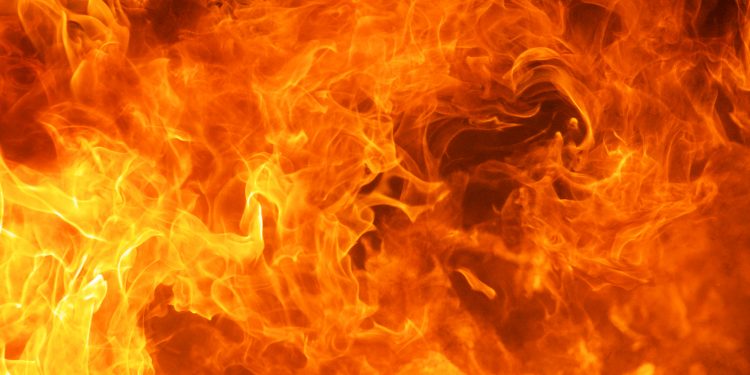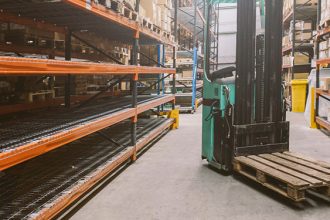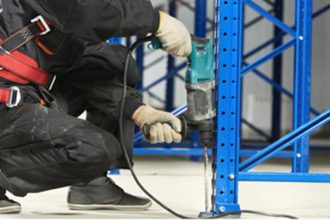Why You Should Consider Fire Protection Early in Rack Design

Designing a rack system involves planning with fire protection in mind.
It’s an unfortunate fact that warehouse fires are a fairly common occurrence. In fact, data from the National Fire Protection Association (NFPA) reveals that there are somewhere on average of 1,400 per year in the United States. This means you need to consider fire protection in every aspect of your warehouse design, including your rack. For the best results, begin understanding and planning for fire protection early in your rack design process.
One of the biggest reasons for getting a jump on your fire protection plans is that this will prevent surprises down the road when your final building inspections take place. This is especially relevant given the fact that the NFPA fire codes change quickly—they are updated every three years, making it hard to stay on top of them.
If you fail to do this, you might face an expensive fix when the code official makes a visit. As an example: You’ve finished off warehouse design, construction and equipment installation. The inspector comes in to give the green light, but finds an oversight—you’re left with the requirement to add in several more sets of stairs to your mezzanines that allow for fire escape should one occur. Avoid this with early planning.
To accomplish your goals of planning early for fire protection with regard to your racks, you’ll want to bring in a fire protection consultant. He or she will be up-to-speed with the latest fire protection requirements and can help you make plans that will pass inspection.
A consultant will help you by going over all aspects of importance in your rack fire protection plans. This can include a look at the commodities you will be storing, each of which receives its own classification that determine how flammable they are. Plastics, for instance, receive designations between A, B or C, which designates how quickly they might burn at high temperature. The classification will determine what types of sprinklers are necessary within your racking.
The range might include fairly simple strategies, like ceiling only. Others, however, will require ceiling sprinklers combined with in-rack sprinklers. Flue spacing will also play a role in what your requirements are for the design of the sprinklers, so a consultant will walk you through that determination as well.
A fire consultant will also consider your shelving schemes. Solid shelving makes it harder for ceiling sprinklers to effectively squash fires lower down in your racking. A fire consultant might, therefore, recommend wire decking that allows these sprinklers to reach the lower shelves.
Also under consideration is the ceiling height, having an adequate water supply, and the width and location of flue spaces within your racks. Having a fire protection consultant on board from day one will help you identify all these key factors and, thus, design your fire protection so that it’s ready for the inspection down the road—no surprises necessary.


