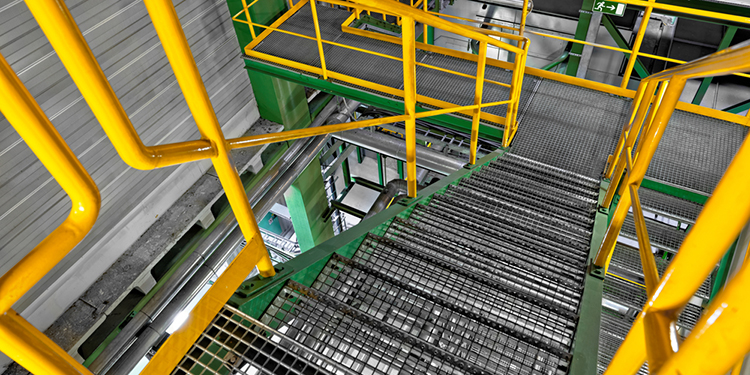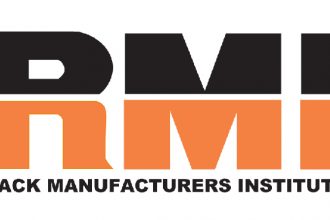Use These Specifications To Ensure The Safest Stairway Design For Elevated Work Platforms, Pick Modules

To access overhead work areas for picking—such as rack supported platforms, elevated work platforms, and pick modules—workers must climb one or more flights of stairs. Because these areas are above floor level, it is important to protect these associates from falls. That’s why the safe design of stairs is included in RMI’s ANSI MH16.1: Specification for the Design, Testing and Utilization of Industrial Steel Storage Racks.
The ANSI MH16.1 specification specifically points to the design requirements set forth in ANSI MH32.1: Stairs, Ladders, and Open-Edge Guards for Use with Material Handling Structures, a specification jointly developed by RMI and the Storage Manufacturers Association (SMA). This specification specifically applies to fixed stairways attached to structures, such as industrial racking pick modules; decked-over platforms; industrial shelving pick modules and decked-over platforms; and free-standing work platforms.
The sections pertaining to stairs in both documents apply solely to stairs used by trained personnel—as opposed to those used by the public. It should also be noted that many municipalities have (and enforce) specific requirements for stairs that may be more stringent than those called for in the RMI and RMI/SMA standards.
The MH32.1 specification outlines multiple requirements intended to keep workers safe while ascending and descending the stairs. These include
- Pitch: Stairway slope angles can range from 30° to 50°.
- Headroom: Vertical clearance from the tip of the tread nose or the pitch line should be a minimum of 80 inches.
- Height: Single stairways without landings can be no taller than 20 feet in height.
- Tread Rise: Each step can be no taller than 9 inches as measured from the top of one tread to the next adjacent tread, and all steps must have the same rise.
- Tread Projection: Each tread must be at least 7.5 inches deep, and all treads must project the same distance.
- Surface: Each step’s surface can be solid or perforated with openings no larger than 1.125 inches.
- Loading: Each stair must be able to withstand a concentrated point load of 300 pounds. In addition, the entire stairway structure and its supports shall be designed to withstand an unfactored uniform vertical load of 100 pounds per square foot.
- Guarding: The open side of any stairway rising higher than 30 inches must be guarded at a minimum height of 42 inches and designed to prevent a 21-inch-diameter sphere from passing through any opening.
- Handrails: Stair handrails are required on stairways with a total rise greater than 44 inches and must measure between 34 inches and 38 inches in height from the top of each tread. Handrails can also serve as the top of guarding, as long as they are built to prevent a 21-inch-diameter sphere from passing through any opening.
Want more information about safe stair design for elevated work platforms? Download a free copy of the RMI/SMA ANSI MH32.1: Stairs, Ladders, and Open-Edge Guards for Use with Material Handling Structures specification.


