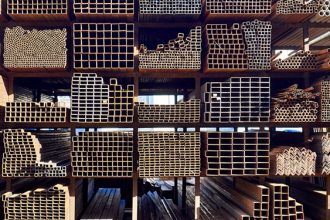When A Floor Isn’t Just A Floor: Why Rack Safety Rests On The Correct Slab-On-Grade Parameters

Not all concrete floors are created equal, and not every floor has been designed to withstand the effects of uniformly distributed or concentrated point loads that are applied to the slab when a storage rack is installed on the floor. Concrete slabs on grade are slabs that bear directly on the ground or layer(s) of stone or engineered fill. To ensure that the floors upon which storage racks are to be installed can safely support the loads placed upon them, RMI’s Considerations for the Planning and Use of Industrial Steel Storage Racks, Section 2.7, recommends that the floor designer consider the following:
- Stress distribution through the thickness of the slab. This information helps to determine if the slab will be subject to tension stresses at the point where the rack is anchored to the floor.
- Slab thickness. This measurement (in inches or millimeters) will influence the size and thickness of the base plate, as well as the length of the anchor bolts that secure the rack to the floor.
- Strength of the concrete. Determined in pounds per square inch (psi) or megapascals (MPa), this measurement of compressive strength affects the size and thickness of the base plate and diameter of anchor.
- Soil bearing pressure. Measured in pounds per square foot (psf) or kilonewton per square meter (kN/m2), this figure impacts the size and thickness of the slab and of the base plate.
- Modulus of subgrade reaction. Calculated as pounds per cubic inch (pci) or kilonewton per cubic meter (kN/m3), this measurement affects the size and thickness of both slab and rack base plate.
- Reinforcement in the slab. Referring to the number of re-bars integrated into the slab in each direction, this impacts the floor’s uplift capability.
- Expected floor slab joint movement, if any.
- Type of floor slab joints. Different concrete floors have different joint types, including doweled, keyed, or interlocked. The type of dowels (or other force transferring mechanism) used also affects the floor’s uplift capability.
- Distance of the base plate from a joint. The proximity of a rack column’s base plate to a floor joint may reduce the capacity of the rack and/or the slab.
- Distance of the anchor from a joint. The placement of an anchor bolt too close to a slab joint may affect the load bearing capacity of the anchor.
Sometimes, warehouse floors (and buildings) are constructed without knowledge of the final application or floor loading. In situations such as these, for buildings with Storage Group S occupancy as defined in the International Building Code (IBC) Section 311, RMI recommends the floor be designed for a minimum concentrated load of 5,000 pounds (2,300 kilograms) for buildings with a ceiling clear height of 15 feet. Add an additional 2,500 pounds (1,100 kilograms) for each additional 5 feet (1.5 meters), of ceiling height over the 15 feet (4.6 meter) clear or portion thereof. These loads should be located on a 4-foot by 8-foot (1.2 meter by 2.4 meter) grid over the entire floor area.
If the floor designer considers these recommendations, the buyer of the rack system can be assured that reasonable design loads have been used and the resulting floor slab should be capable of safely supporting the rack and products stored within it.
Seeking more best practices for planning a new industrial steel storage rack project? Download RMI’s Considerations for the Planning and Use of Industrial Steel Storage Racks.


