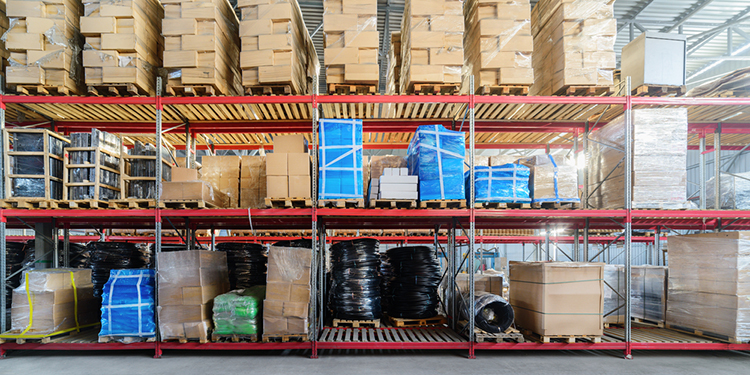How To Safely Handle Multiple Pallet Sizes In Selective Rack

Not every operation handles the same load on the same pallet; some have multiple pallet and load sizes that need to be stored in the same industrial storage rack system. That’s why it’s important to share those details with the storage rack design engineer upfront so allowances in spacing and support can be incorporated into the structural design. By knowing the largest possible load weight and dimension, the engineer can incorporate an adequate space allowance and ensure that the structure can support the heaviest loads. As explained in RMI’s Considerations for the Planning and Use of Industrial Steel Storage Racks Section 2.13.1, “Load Size and Weight”:
Beyond the site-specific geographic and geotechnical requirements, the required design information required to develop and build a specific design for a specific application, will include the planning information relating to the scope of the rack project, the height, depth, and the length of each of the sections of the rack row arrays. This planning-scale information will depend on the kind, variety, and character of the goods to be stored and their unit loads. The unit loads or pallet loads, in turn, will depend on the size and weight of each piece, their packaging, and how each unit load or pallet load will be assembled on a pallet (where pallets are used), in order to know the physical load size and gravity loading appropriate to each pallet-or unit-load position within the storage rack system.
Regarding pallet depth, the typical industry standard is to use uprights either 44 inches or 42 inches deep so that a 48-inch-deep pallet can rest on the beams with 2 to 3 inches of overhand front and back. This also equally distributes the load on both beams. To ensure adequate clearance around the largest load placed in a single-selective bay holding two loads is typically:
- 3 inches between the edge of the column and the edge of the widest part of the load envelope,
- 6 inches between the two load envelopes, and
- 6 inches between the top of the load and the bottom of the beam above it for adequate lift-off space in placement or removal.
For operations that receive multiple sized pallet loads for storage in the same selective rack, there are a few options available for safe handling to ensure that the load remains stable and supported after placement.
- For pallet loads that will not rest on the beams (also called pallet load support members), additional pallet supports can be integrated. These rails extend between the shelf beams at a given level underneath the stored load to help support its weight.
- Properly engineered and capacity rated decking products—such as welded wire, cold-formed light gauge steel, bar grating, and structural lumber—can be placed on industrial steel storage rack beams to span the distance between them and support the pallet load.
- Loads received on pallets that are not sized to match the racking system and its capacity ratings can be repalletized onto pallets that do to ensure they will rest safely on the beams.
It’s also important to note that the National Fire Protection Association (NFPA) 13 Standard for the Installation of Sprinkler Systems typically requires a minimum space in the down-aisle direction between loads of 6 inches for rack installed in a building with overhead sprinklers. This spacing ensures that water will flow through the racking to more effectively suppress a facility fire.
Need more information on proper sizing of racks for safety? Purchase RMI’s Considerations for the Planning and Use of Industrial Steel Storage Racks here.


