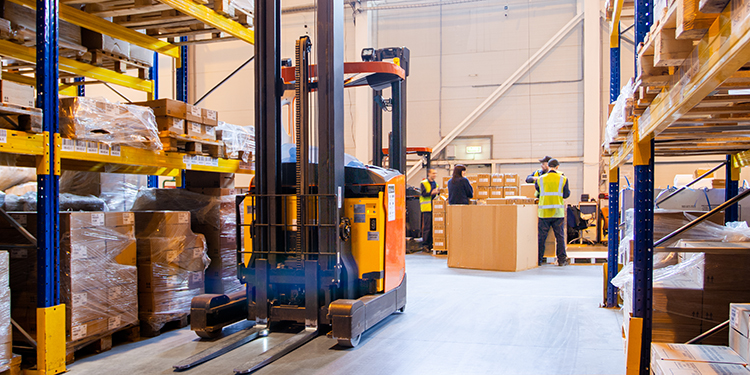Cantilevered rack structures are comprised primarily of a central, vertical column from which horizontal arms project perpendicularly on one or both sides. No vertical columns connect the arms on the aisle face. Either free standing or top-tied, these racks typically store very long loads, such as building materials including piping, lumber or bar stock.
RMI Standard Covers Cantilevered Rack
To ensure the safe design, manufacture and installation of cantilevered rack systems RMI developed ANSI MH16.3: Design, Testing and Utilization of Industrial Steel Cantilevered Storage Racks in 2016. Applicable to racks made of cold-formed or hot-rolled steel members, the standard includes guidance on cantilevered rack. It also explores rack accessories such as decked shelves, shed roofs and canopies.
As with every rack system, to ensure the safe design, manufacture and installation of cantilevered rack, it is critical to engage a professional rack engineer. This engineer should have enough experience in racking to evaluate a variety of factors. These include: installation site, soils, anchoring, load type to be stored, handling equipment, and more.
Geographic Impacts on Cantilevered Rack Design
The building’s geographic location also impacts the rack design. Seismic considerations for the rack vary depending upon the potential for damage from earthquakes in a region. Further, for applications with outdoor cantilevered rack, the designer will take the likelihood of an extreme snow, wind, hail or other event into consideration. Those probabilities will impact the calculations for the strength and thickness of the materials specified to construct the system. The resulting specifications lessen the likelihood of a system collapse should such a weather event occur.
Safety Imperative Post-Installation
Post-installation, safety considerations surrounding the use of cantilevered rack—whether installed indoors or outside—include:
Load Flexibility
Loads stored in cantilevered rack are typically long. That means they frequently sag under their own weight during placement or removal from the rack. This may necessitate a special attachment or type of material handling equipment to provide additional support during load insertion and extraction. Alternately, the designer may elect to incorporate additional horizontal clearance within each storage position. This can help to accommodate the sag, preventing the load from colliding with the arms and weakening the structure.
Down-Aisle Impacts
An operator navigating a load down-aisle (or parallel to the load access face of the rack) must pay attention to the amount of horizontal clearance between the load in transit and the rack arms. The lack of vertical columns on the aisle side of the rack structure leaves the tips of the arms exposed. This puts them at a greater risk of a collision with a load, which could compromise the cantilevered rack’s capacity and cause them to fail.
Want to learn more about cantilevered rack design, testing and use? Download RMI’s ANSI MH16.3-2016 specification.




